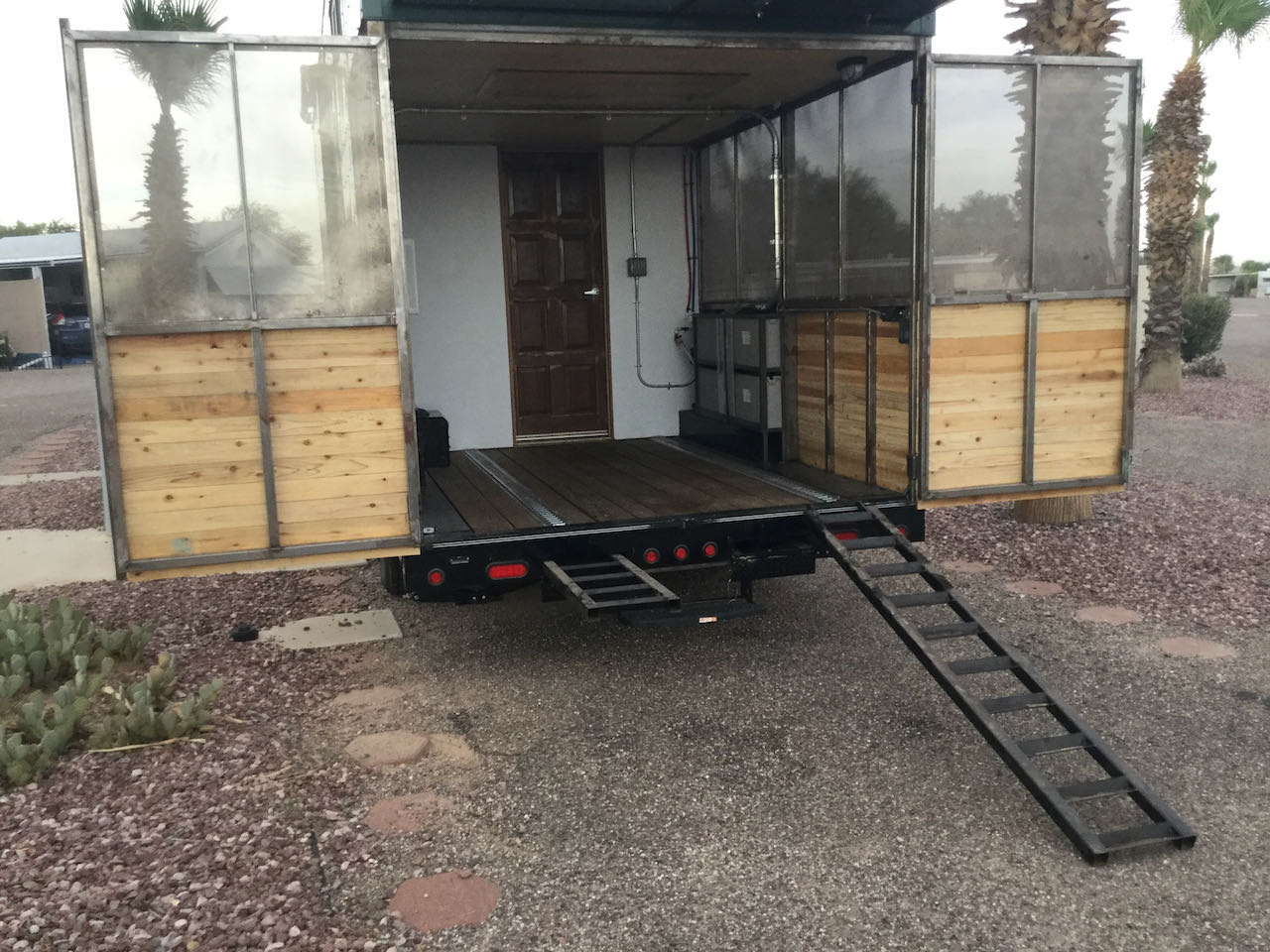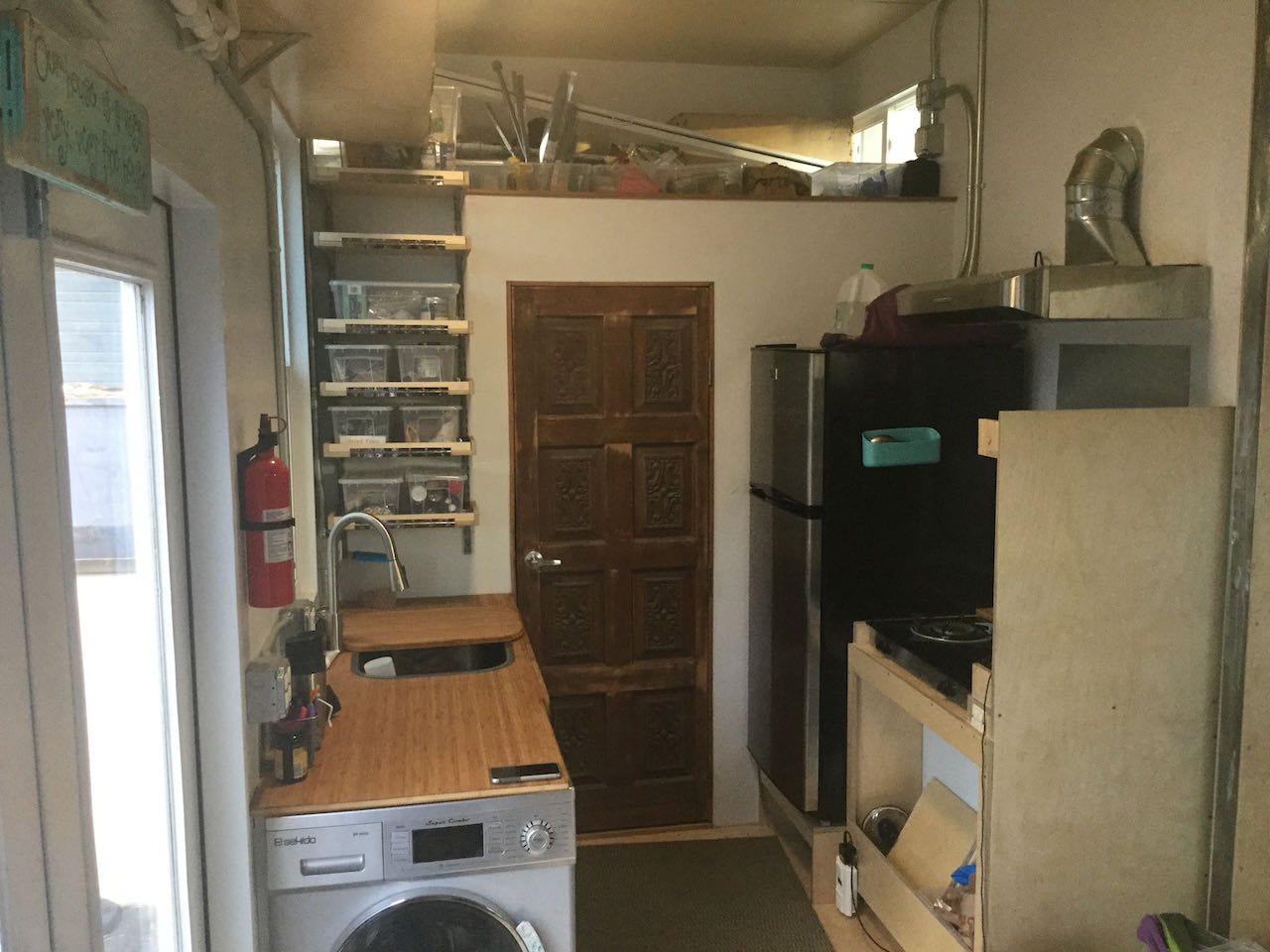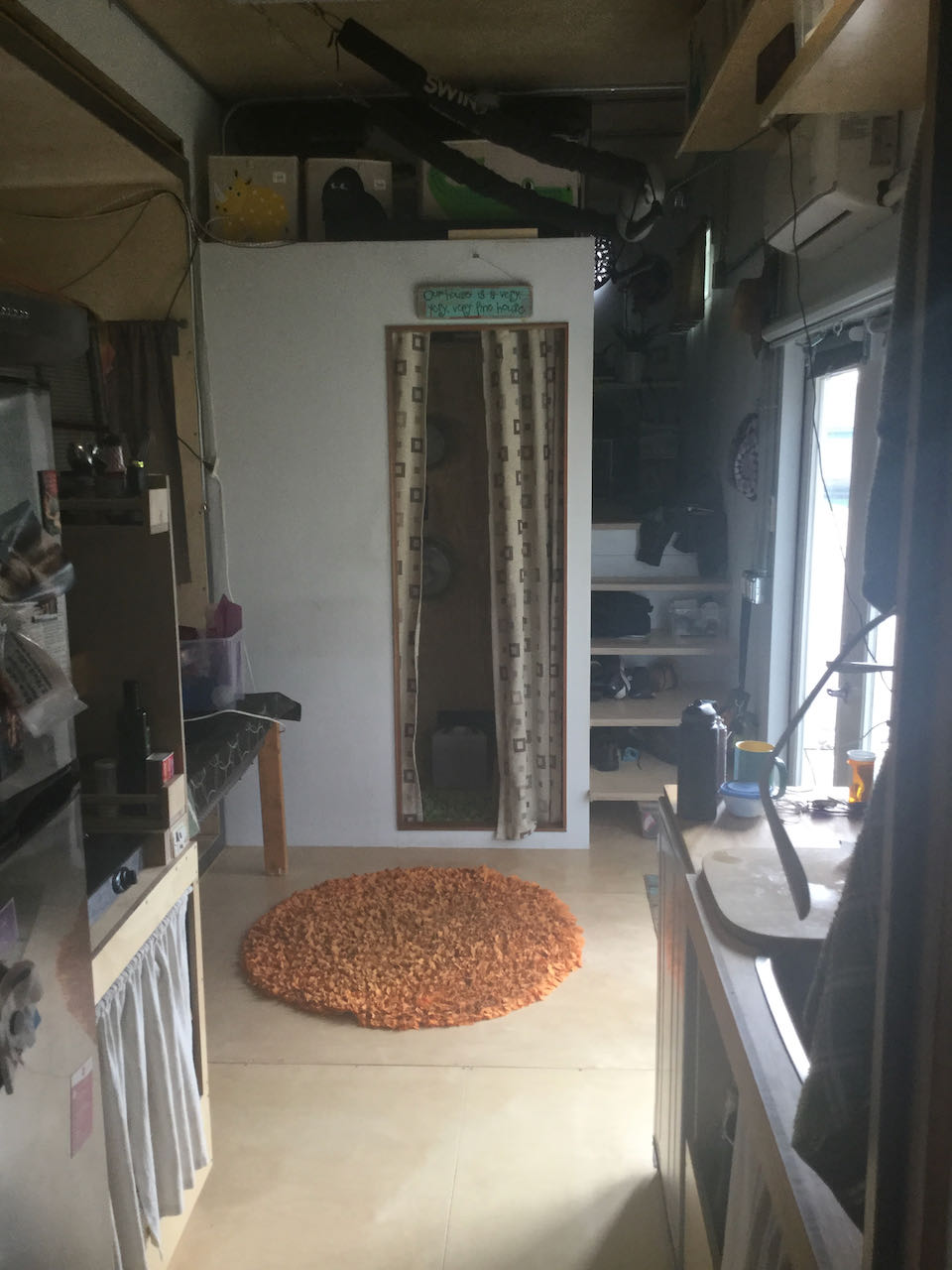"nomadiCasita" is crafted for adventure, designed to let you explore freely, equipped for off-grid living. This NOAH-certified tiny house is a product of Phoenix-based Carbon Vudu, built to travel comfortably and sustainably.
Inside, relax in a California king Murphy bed, enjoy entertainment from a large-screen projection TV, and stay comfortable with a 12,000 BTU mini-split system. The kitchen offers everything needed for on-the-go meals with a dual propane burner, fridge, and a 50-gallon fresh water tank.
The highlight is the 8 by 10 foot screened porch, doubling as a vehicle storage with a weatherproof attic above, ideal for enjoying the outdoors or storing a Smart car and more.
The 8 x 10 foot screened back porch features weatherproof lighting and outlets, and is designed to double as a toy hauler with built-in ramps and heavy-duty ratchet straps for secure vehicle transport. It includes water and power hookups, ideal for a mini washer, and provides ample weatherproof storage in the 4 x 8 foot attic space above.

Laminated bamboo countertop. Large kitchen sink doubles as a utility sink. Two-burner propane cooktop designed for large pots. Standard 11 1/2 cubic foot electric refrigerator/freezer. Kitchen pantry and overhead shelves for food storage. Extra storage under counter, refrigerator, and stovetop.

The living area boasts a 10-foot ceiling, enhancing its spacious feel, complemented by a California king Murphy bed in a slide-out section. Enjoy entertainment on an 80-inch projection TV from the comfort of your bed. Features dimmable LED lighting, French doors with large windows, and lightweight curtains that offer a sense of openness while reducing noise and weight. Utilities include dual propane tanks, a 50-gallon fresh water tank, a 6-gallon water heater, composting toilet, and a mini-split heater/air conditioner.

Office/changing room area, 8 x 8 feet. 16" deep desk runs the width of the front of the room. Wall space to mount a large computer monitor. Dual floor-to-ceiling curtains form a 5 foot long closet area. Closet area features dual clothes bars and a 25" wide dresser. Stairs leading to the upper level double as storage for shoes and everyday items.

The solar power system includes eight 300-watt panels and a 4800-watt inverter, supported by three lithium-ion batteries. The setup features professional wiring, numerous electrical and USB outlets which can be turned off to conserve power, and exterior outlets for additional accessories.

White birch plywood ceilings. Interior walls are 3/8" plywood, painted. Exterior walls are 1/4" plywood covered by metal siding. Single-piece "TPE" waterproof membrane covers the whole roof.
Heavy duty equipment hauling trailer is 34 feet long, 8 feet wide, 13 1/2 foot max house height, with a gooseneck hitch. Three upgraded axles, 7,500 pound load per axle. Trailer has electric brakes.
